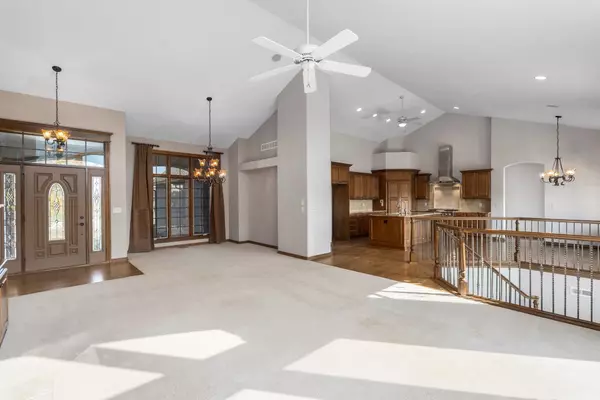$527,000
$615,000
14.3%For more information regarding the value of a property, please contact us for a free consultation.
3455 Deer Rdg Rose Hill, KS 67133
4 Beds
4 Baths
3,860 SqFt
Key Details
Sold Price $527,000
Property Type Single Family Home
Sub Type Single Family Onsite Built
Listing Status Sold
Purchase Type For Sale
Square Footage 3,860 sqft
Price per Sqft $136
Subdivision Sienna Ranch
MLS Listing ID SCK646359
Sold Date 12/18/24
Style Ranch
Bedrooms 4
Full Baths 3
Half Baths 1
HOA Fees $61
Total Fin. Sqft 3860
Originating Board sckansas
Year Built 2008
Annual Tax Amount $8,462
Tax Year 2023
Lot Size 0.430 Acres
Acres 0.43
Lot Dimensions 18731
Property Description
One owner custom built home on an amazing lot in Sienna Ranch Subdivision! What a View!! What doesn't this home have? Large Master Suite, generous master closet, two sinks, vanity area, soaker tub and walk in shower with multiple shower heads! Kitchen features granite counters, island, hardwood floors, gas stove, ice maker, walk in pantry, newer appliances! Drop Zone and laundry room with roomy folding counter, sink and 1/2 bath. Beautiful custom built ins throughout the home. Lower level recreation family room with wet bar. Oversized 4+ garage, fully fenced yard with sidewalk from drive to back patio! Enjoy time outside on covered deck or lower patio with an incredible view. Roof replaced in 2022. New HVAC 2023. 2 Water Heaters 2022. Wired for whole house sound. Pool Table stays. Leaf Guards on gutters include a transferable warranty.
Location
State KS
County Butler
Direction South on Andover Road from Kellogg. West on 150th to Sienna Ranch entrance (South side), west on Deer Ridge to home.
Rooms
Basement Finished
Kitchen Island, Pantry, Range Hood, Gas Hookup, Granite Counters
Interior
Interior Features Ceiling Fan(s), Walk-In Closet(s), Hardwood Floors, Humidifier, Wet Bar, All Window Coverings, Wired for Sound
Heating Forced Air, Gas
Cooling Central Air, Electric
Fireplaces Type Two, Living Room, Rec Room/Den
Fireplace Yes
Appliance Dishwasher, Disposal, Microwave, Range/Oven
Heat Source Forced Air, Gas
Laundry Main Floor, Separate Room, 220 equipment, Sink
Exterior
Parking Features Attached, Opener, Oversized
Garage Spaces 4.0
Utilities Available Sewer Available, Gas, Public
View Y/N Yes
Roof Type Composition
Street Surface Paved Road
Building
Lot Description Cul-De-Sac, Irregular Lot, Pond/Lake, Wooded
Foundation Full, Walk Out At Grade, View Out
Architectural Style Ranch
Level or Stories One
Schools
Elementary Schools Rosehill
Middle Schools Rose Hill
High Schools Rose Hill
School District Rose Hill Public Schools (Usd 394)
Others
HOA Fee Include Gen. Upkeep for Common Ar
Monthly Total Fees $61
Read Less
Want to know what your home might be worth? Contact us for a FREE valuation!

Our team is ready to help you sell your home for the highest possible price ASAP






